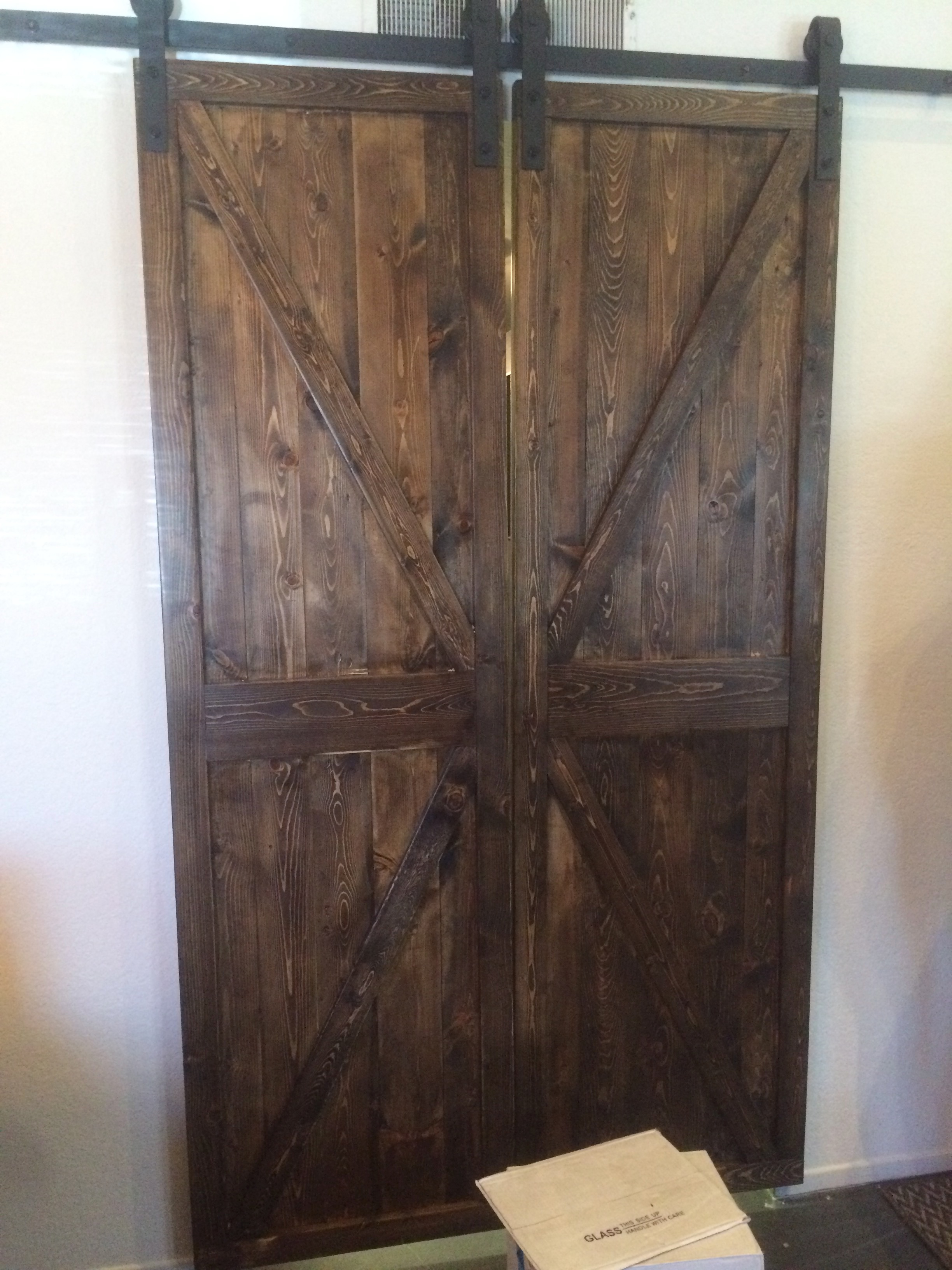BARN DOOR
FRIAS FAMILY WINERY
In May of 2016 I was commissioned by Aaron Michaelis from Faris Family Wineries to create a barn door to create a more permanent divide between the tasting room and the executive offices used daily. In addition a 16’ curtain utilizing galvanized pipe, as well as a 6’ shelf to match both the curtain rod and new barn door.
I traveled up to Napa for an onsite visit to get a feel for the aesthetic and decor that the new barn door would be living with. I also too take hard points to streamline the design process eliminating back and forth once the design was approved.
Upstairs decor.
Doorway for new barn door
A
B
C
D
Having hard data points about the barn door, allowed me move straight to 2D cad and then 3D (Rhino). Sending the above 4 designs gave the client options as well as showing them what the design would look like pulled apart helped them invions the door in its open state. The client choose B. Having the CAD complete made a fast transition to completeing the quote for approval as well as setting up the buy and cut list.
I used pine, sourced from the local big box hardware store, for the project for pricing and scaling constraints as this was a temporary fix until they move to a larger tasting room. Keeping the grain consistent was my biggest hurdle at this point of the project.
Production
After milling all internal touching side to create a better fit, I wood glued and nailed the two independent doors together.
Side 1
Side 1 & 2
Due to the unfamiliar nature if the angles created by the diagonals, I decided to create a cardboard template for the cross members.
Repeat for each corner of the door.
Finish & Finishing
At this point I sanded the door getting ready for the final coat of. Concurrently I prepped some finish panels for the client to review so they can choose their preference.
Finishes
Deep Brown | Grey Brown | Rustic / Non Rustic Options
Stain
Top Coat
Install
First Hanging of the Doors
Floor and Rail Horizontal Misalignment
Vertical Door Misalignment
Close Up
Problems!!!!!!
Weight of the door did not hold in the drywall even with anchors
Door would not alignment with the floor
Door would not stay shut or align vertically
Solutions
The pre-bought hardware, plus the unconventional opening did not allow me to attach the rail to the studs which were not spaced at typical 16”/24” spacing. So I created a header panel that I could attached to the studs, which would in turn hold the rail sucurly. I did have to remove a section to allow the HVAC to flow freely.
Redrilling to creating an oval opening allowed me to mitigate the horizontal and vertical alignment issues. All alignment would be done on site by eye due to various variable like floor slope, and uneven doorway opening due to settling of the original construction.
The doors did not want to stay shut, sliding about 1.5” away from one another when “shut”. This was not acceptable. I decided to solve this problem by hiding magnets on the top of the door out of sight.
Finished Product
Happy Customers





























